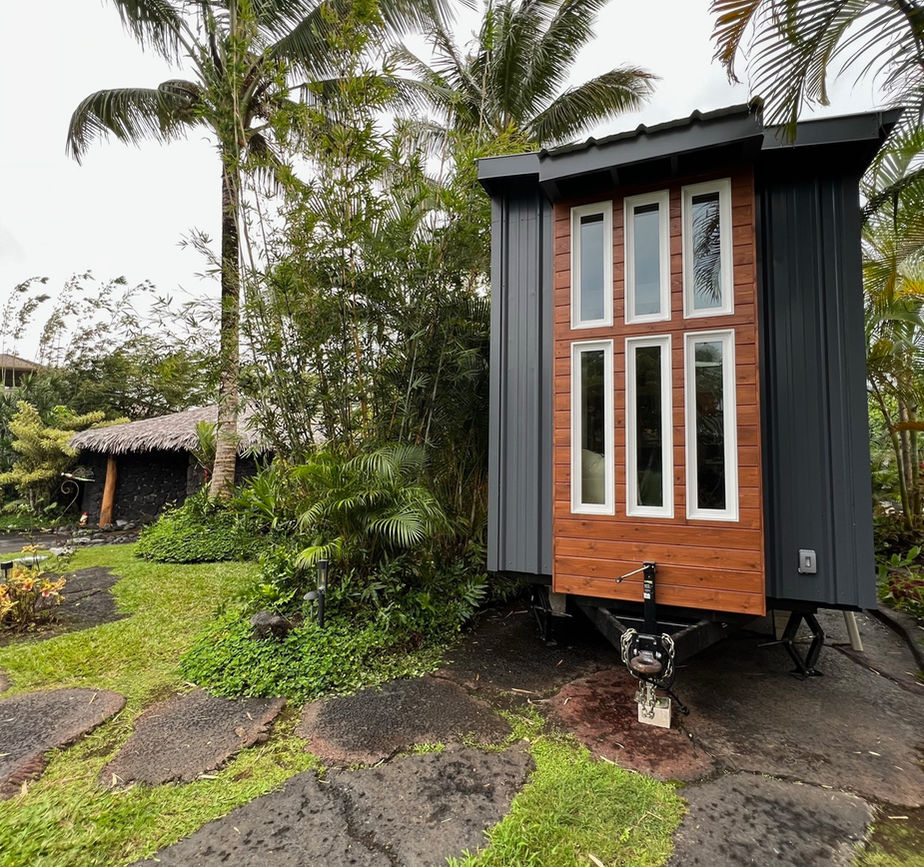top of page
Dimensions-
-
Body Length: 28'
-
Picture Window bump-out 2'
-
Width: 8.5'
-
Height: 13.5'
-
Trailer: Custom 8'x28'
-
Kitchen: 8'x8'
-
Living Room/Entrance w/Staircase: 12'x8'
-
Loft: 8'x10'
-
Second loft 8'x4'
-
Bathroom: 4'x8'
-
Kitchen Ceiling Height: 7'
-
Loft Wall Height: 3'
Structure-
-
Framing: Wood
-
Siding: Cedar, Metal
-
Roof: Corrugated metal -shed style
-
Ceiling: Tongue and groove -wood with exposed beams
Interior-
-
287 Square Feet
-
Stairs: with built-in storage and place for washer hook-up
-
Flooring: Vinyl
-
Bathroom: Shower, Sink, Toilet
-
Counter- Custom Concrete
-
Appliances: Full-size fridge,
Range, On-demand Water Heater
Comes Finished and Furnished with:
-
Custom Tiny Home Trailer
-
Custom Storage Staircase
-
Custom Countertops
-
Tile work
-
Large Living Room Picture Window bump out
-
Sleeping Loft
-
Second loft with ladder access through Bump-out
-
Cedar Siding & Accents
-
Full-size Fridge
-
Washer/Dryer Combo
-
A/C
-
On-demand Propane Water Heater
-
Range
-
Farm Style Kitchen Sink
-
Standard Flush Toilet or Composting Toilet
-
Bathroom vanity
-
Vinyl Flooring
-
Lighting Fixtures
-
Bathroom Fan
-
Furniture
-
Plumbing
-
Electric
-
Insulation
bottom of page














































